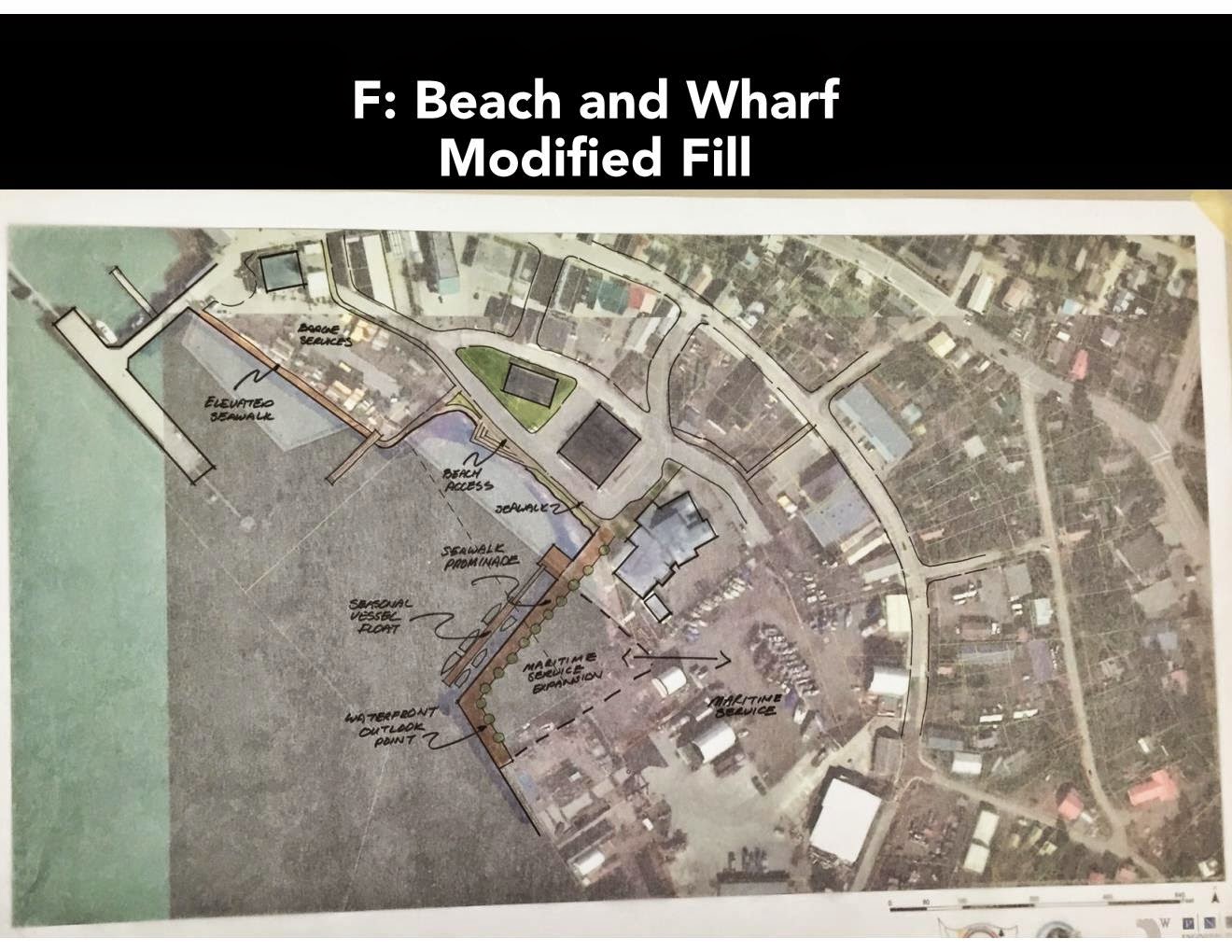Based on public input received at the Monday evening
workshop and stakeholder meetings, the planning and design team developed eight
conceptual master plans for Wrangell’s waterfront. These master plans ranged
from “No Fill” options to “Complete Fill” and also included “Modified Fill” to
incorporate the desired priorities and facilities. A total of eight conceptual
waterfront master plans were created. Many of these master plans included
multiple phasing options to allow the logical and gradual development of the
waterfront. During the Wednesday evening public meeting the opportunities and
constraints of each was explained and the public was invited to provide
comments and select their favorite conceptual master plans. If you were not
able to participate in the public meeting, please feel free to leave comments
below or to contact members of the design team or City and Borough staff with
your input and selection of your preferred master plans.
See below for images of each option. Or download all of them in a pdf document at the right-hand side of this page, under the 'Related Documents' heading.
Option A:
Option B:
Option C:
Option D:
Option E:
Option F:
Option G:
Option H:














D2 is my favorite!
ReplyDeleteBasically no one plan suits my tastes. But a combo of H phase 2: split seawalk and A phase 2: no fill. The main points are: A seawalk along the entire waterfront, barge line moved out of their existing space and replaced by seasonal vendors, and some year round business, beach access, pier (or two), lots of green space, unobstructed view from the Nolan Center, which means the maritime/voc/ed/interpretation center is way off to one side.
ReplyDelete